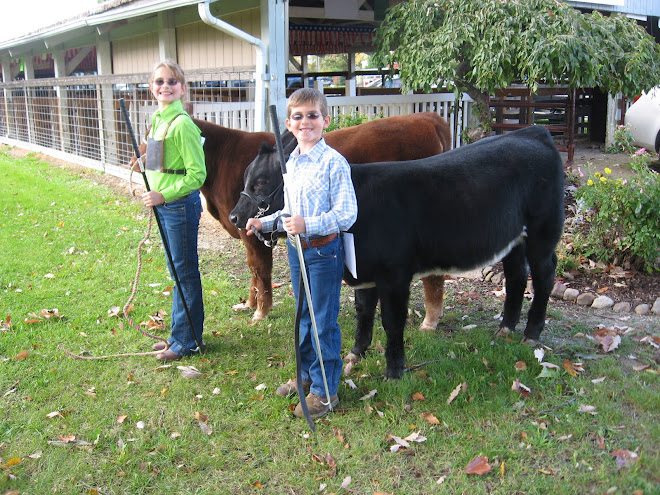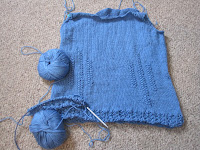We've been wanting to re-do our kitchen for quite some time now. Technically I have wanted to gut it and redo it since we moved in way back in July, 1998. It started with Jessie and I
removing a hutch from our kitchen way back when.
I'm happy to say that this weekend, phase 1 (the kitchen island) was installed. In about 4 hours!

I ripped out the little wall that separated the kitchen from the family room. I will never understand why someone would want to close in their kitchen by putting in a 40" wide wall.

Give me space any day! (
I also don't understand why anyone would put white linoleum down in a kitchen on a farm but....me? I'd rather have poop brown.....hides the dirt better)
My BIL came over yesterday and they started installing the base cabinets. They aren't anything fancy - American Classic cabinets from Home Depot - but considering the shape our kitchen cabinets are in - these are wonderful! We are doing this as we can afford to, paying cash as we go (or in the case of the base cabinets - gift cards from Home Depot gifted to me).
The countertop? I am seriously in love with it although it wasn't my first choice. I really wanted poured concrete.
Todd said not on his life was he doing concrete counterops. He must have thought they would be hard to do or something:)
I knew I didn't want laminate. And granite is WAY out of our price range. So are the solid wood countertops from Home Depot.
Until I found an Amish woodworker who built me a 42" by 8' butcherblock countertop. For just over $400:
I still need to oil the top side. So it will darken considerably once I do that. But it's heavy, solid and gorgeous! I love it so much we are doing the rest of the countertops exactly the same when we get to the rest of the kitchen! Yes, they are a bit of maintenance (you have to oil them every month to seal them) but.....
We chose oak, maple, cherry and walnut. Had we left out the walnut, it would have been $375.

There is still a lot of finish work to do (move the light switch for the light over the island - you can see it hanging in the first photo), stain the backside of the island (stock kitchen cabinets you need to put a nicer back on them - in this case oak plywood), oil the top of the cabinet and put the toe kick boards under the fronts of the cabinets. Oh and I have to find some bar stools that I like (preferrably with backs on them).

Next up? We are saving our pennies to have our Amish neighbor build us cabinets for the rest of the kitchen (which won't be all that much really - it's only about a 6 foot stretch which includes the sink and the dishwasher), which will also have the butcher block countertop, new
laminate wood flooring, new pantry cabinet and a new window. The flooring will be the absolute last as we want the laminate to also go into the family room.
Although it may have to wait until this fall/next winter. I told Todd he could put his addition on the barn
before we finish the kitchen.....

 But, I can honestly say, knitting 4 of these would drive me batty. But since I have a hard time knitting even 2 of any one thing, that is understandable!
But, I can honestly say, knitting 4 of these would drive me batty. But since I have a hard time knitting even 2 of any one thing, that is understandable!














 I actually ordered the kits direct from Joel and Heather Peterson of Ankas Treasures - and talk about great service! I'm debating if I need to order 1 of her quilt kits in this fabric to make for next year - while I have LOTS of stash, I don't have this fabric in my stash and I love it for Christmas.
I actually ordered the kits direct from Joel and Heather Peterson of Ankas Treasures - and talk about great service! I'm debating if I need to order 1 of her quilt kits in this fabric to make for next year - while I have LOTS of stash, I don't have this fabric in my stash and I love it for Christmas.
















 Between you, me and the fence post, I hope I never see 3:00 a.m. on Christmas morning again!
Between you, me and the fence post, I hope I never see 3:00 a.m. on Christmas morning again!








